A bit about us
As the proud owners of this stunning 1912 Victorian home, we have poured our hearts into a meticulous, top-to-bottom renovation. With a passion for woodworking and an eye for detail, we took on the majority of the renovation work, carefully crafting each element to bring out the best in this beautiful property. We worked closely with licensed tradesmen to ensure that all critical upgrades, including electrical, plumbing, and HVAC systems, surpassed code, providing peace of mind and years of maintenance-free living for the next owner. Our goal was not only to restore the property's original elegance and charm but also to convert it back into a single-family home, reclaiming its former glory after years as a duplex. This labor of love has been a true family affair – we welcomed our son into this very home, making it a place where memories will forever be cherished. As you explore this property, we invite you to take a look at the before pictures below to appreciate the full extent of our renovation journey. Ours is just one chapter in this home's century long story, but it will forever hold a special place in our hearts. We hope to find a buyer who will cherish and care for this beautiful home just as we have, and make it their own special haven for years to come.
Details of the Craftsmanship
-
One of the home's most distinctive features is its stunning front door, expertly crafted by Josh from reclaimed catalpa wood. This beautiful entrance makes a statement with its oversized proportions – measuring 42 inches wide and just over 7 feet tall surpassing standard entry door sizes. The result is a grand and welcoming entryway that sets the tone for the rest of the home's elegant and refined interior.
-
The home's interior is adorned with exquisite millwork that embodies the classic elegance of traditional Victorian homes. The upstairs trim is largely original to the house, with impressive baseboards standing nearly 10 inches tall and casings exceeding 5 inches in width. To maintain consistency and authenticity, we partnered with Johnson Bros Mill – a company that likely milled the original millwork in the house – to replicate the millwork for the rest of the home. Every detail has been carefully considered, including custom-milled plinth blocks and window sills, which were milled onsite by the owner.
-
The main floor boasts newly installed white oak hardwood. Not only aesthetically pleasing but also incredibly durable, this flooring will last for decades to come. The upstairs floors are a charming original feature of the house, crafted from straight-grain Douglas fir that has stood the test of time.
-
Boasting soft-close drawers that glide effortlessly open and shut and solid wood construction, these kitchen cabinets are a step above their big box store counterparts. You won’t find any MDF or composite materials here. Instead, you'll find genuine wood throughout, carefully selected for its beauty and durability. The result is a kitchen that not only looks stunning but also feels luxurious to the touch.
-
These customs closets, handcrafted from ambrosia maple, are not only functional but beautiful. The ambrosia maple itself adds a touch of warmth and sophistication, its unique grain pattern and subtle color variations creating a truly one-of-a-kind look.
-
The wood used throughout the main floor of this home has a rich history that adds to its beauty and character. The front door, kitchen floating shelves, coat rack in the mudroom, and drawer fronts in the pantry all feature the same stunning Catalpa wood, which was carefully salvaged from an old tree that once stood in front of the Palo Alto public library.
This historic tree, planted in the early 1900s around the same time as our house was built, has been given new life in the form of these beautiful wooden features. As you look closely at the wood, you'll notice dark streaky spots, particularly on the outside of the front door. These unique markings are a testament to the tree's past, created by nails that were driven into the trunk over the years. The metal from the nails stained the wood as the tree grew, leaving behind a permanent reminder of its history.
Bonuses for the New Homeowner
-
UniFi Protect—a prosumer level security system—guards the home with no pesky monthly fees. The exterior security cameras and doorbell camera are powered by Power over Ethernet (POE), providing a convenient and reliable solution for home surveillance. This eliminates the need for extra cords or batteries, ensuring that your cameras remain operational without interruption. These high-quality cameras are negotiable and could be included in the sale of the property, offering you peace of mind and enhanced security from day one.
-
The house is equipped with fiber internet, providing fast and reliable connectivity throughout the property.
-
For added convenience, there is wired internet access in the living room, hidden behind a blank outlet cover below the mirror making it easy to set up a smart TV. Furthermore, an extra POE cord is available in the attic above the master bedroom, which could be utilized to enable smart TV capabilities in that room as well.
-
The attic offers a spacious area that, although difficult to access, presents opportunities for future expansion or storage. With some creativity and renovation, this space could be transformed into a functional area that complements the rest of the home.
-
The unfinished basement, accessible from the exterior, boasts 500 square feet of potential living space. It could be finished into a family room, workout area, office, or left as a workspace. Interestingly, the basement was once connected to the main floor bedroom's closet, and remnants of the original staircase can still be seen. With some renovation work, this area could be integrated into the main living space, adding significant value to the property.
-
The kitchen boasts newly installed stainless steel appliances included in the sale. Washer and dryer are included as an extra bonus.
Renovation
See the full set of before pictures in this photo album here



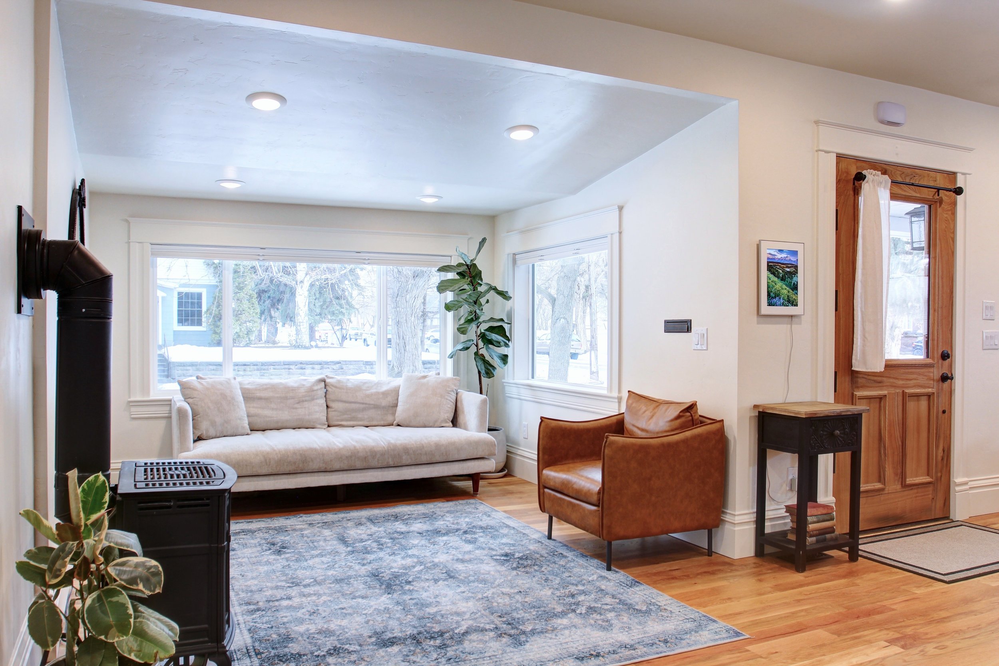
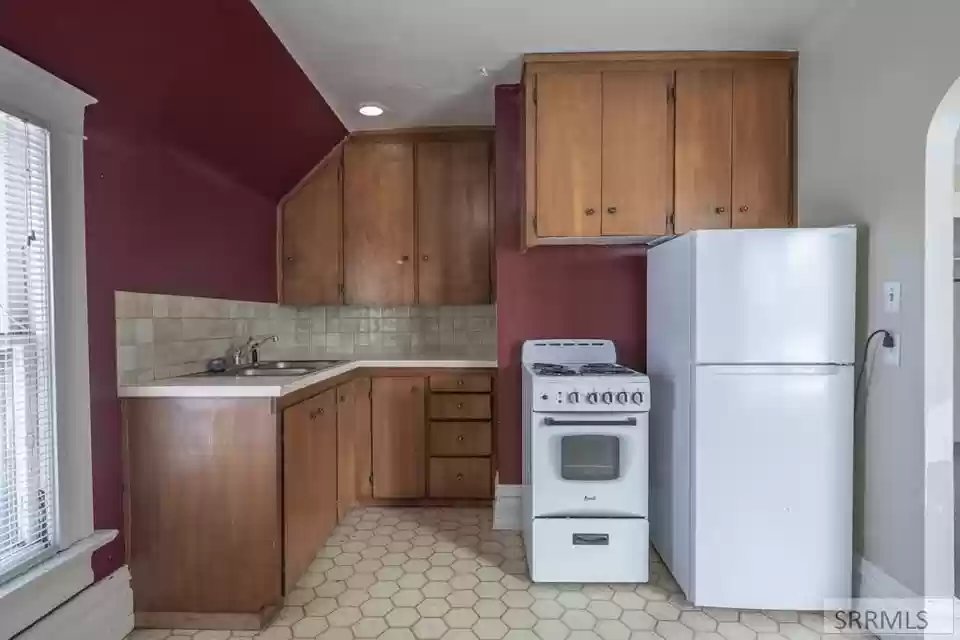

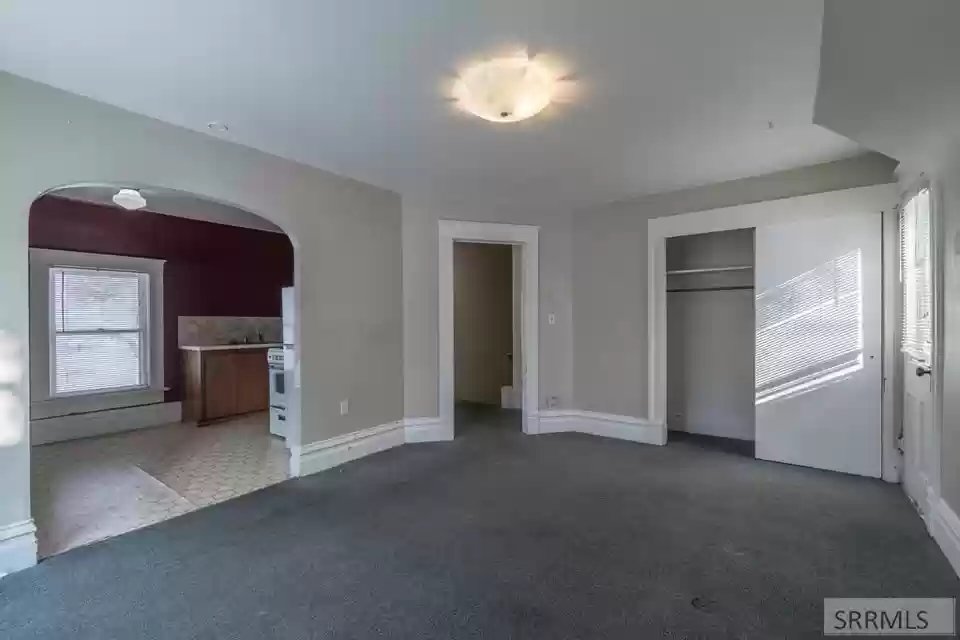
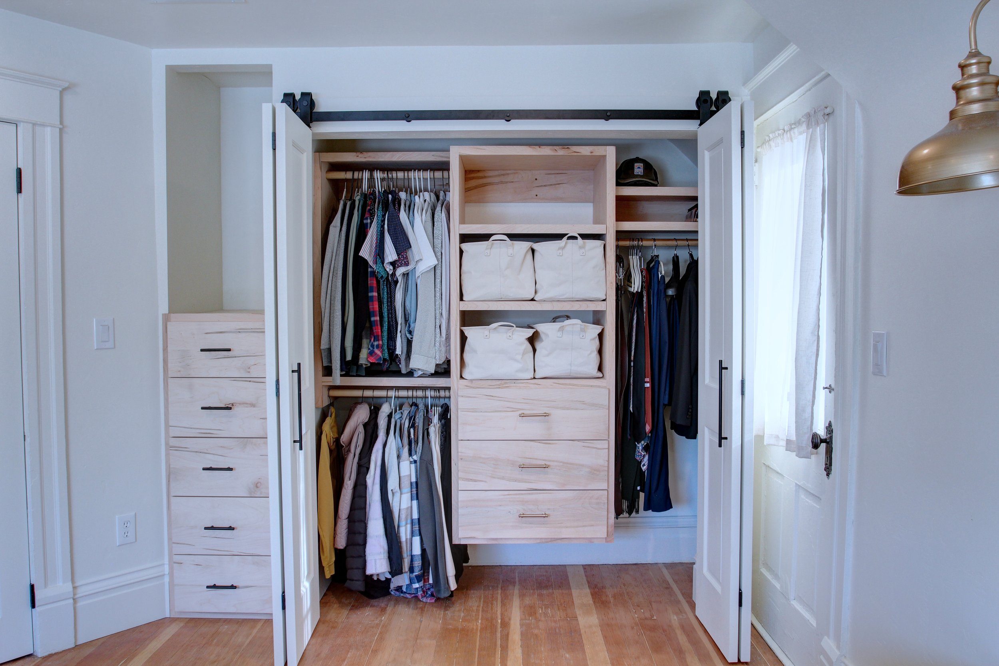
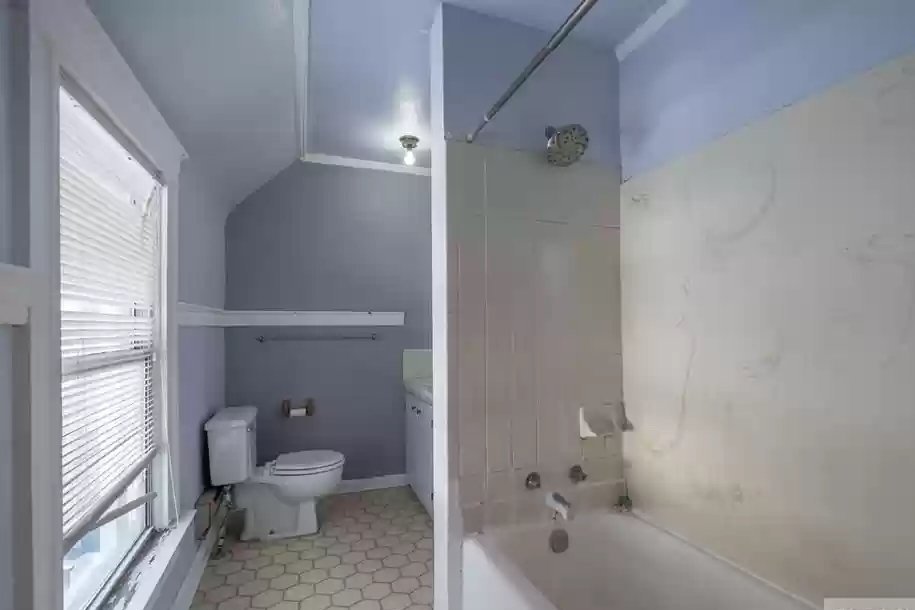
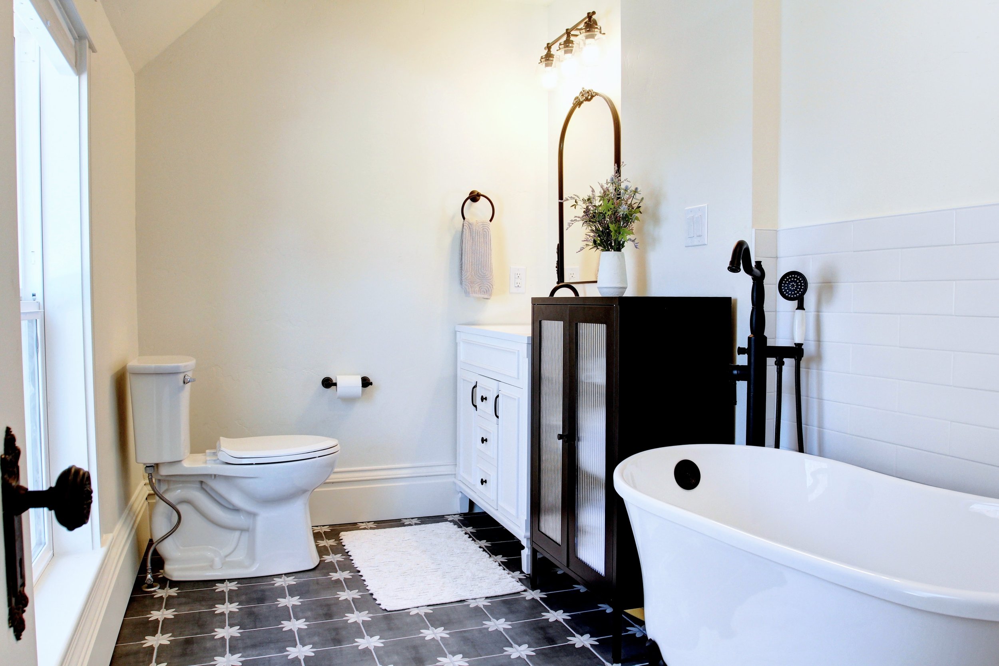
Contact us for a showing
We welcome the opportunity to collaborate with buyer's agents or engage directly with prospective buyers.
If you’re interested in scheduling a tour, please provide your information in the form below, or reach out to us directly.
josh.metherd@gmail.com
(970) 380-1863


